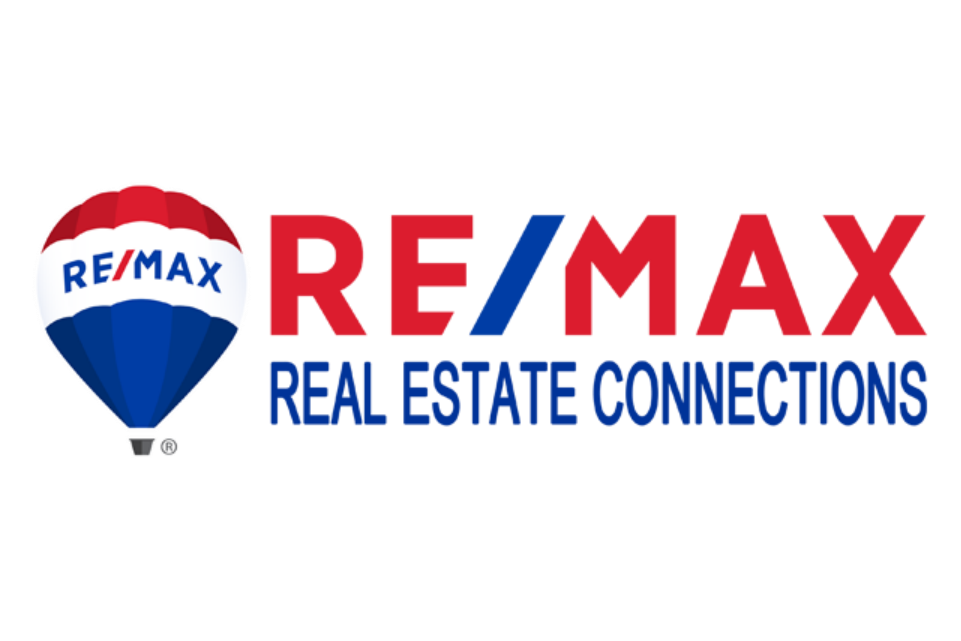Batesville real estate listings include condos, townhomes, and single family homes for sale.
Commercial properties are also available.
If you like to see a property, contact Batesville real estate agent to arrange a tour
today!
Learn more about Batesville Real Estate.
Opportunity to own a rare treasured piece of local history with modern updates that include central air, modern electric, plumbing and more. Meticulously restored/period correct antebellum home 1780-1820. Owned during past 48 years by 1 family. Creek frontage, mountain views. 4,284sf home with 1,302sf unfinished. Kitchen, baths, built-ins restored by Gibson Magerfield. Cabinets by Jaeger & Earnst. European Soapstone countertops w/ Cherry desk inset. 9 fireplaces, heart pine flooring throughout, extensive custom moldings, copper roof & gutters, Generac whole house generator (1 year old), HS internet, attached greenhouse, 1,000 gallon private owned propane tank plus 325gal tank at garage/shop. 3 bay barn & shop by Hazard Construction. 1152 SF with and additional 756SF of storage. Garage has Copper roof, poured concrete, heat & running water. Hot water heat, 2 wells, Walk to Batesville store w/ live music weekly & gourmet food. Close proximity to 151's finest wineries & breweries. Blue Ridge Mountain views. Sit on the balcony to enjoy expansive views & listen to the stream on property.,Soapstone Counter,Wood Cabinets,Fireplace in Bedroom,Fireplace in Kitchen,Fireplace in Living Room,Fireplace in Master Bedroom,Fireplace in Study/Library
Copyright © 2024 Bright MLS Inc. 

Website designed by Constellation1, a division of Constellation Web Solutions, Inc.
